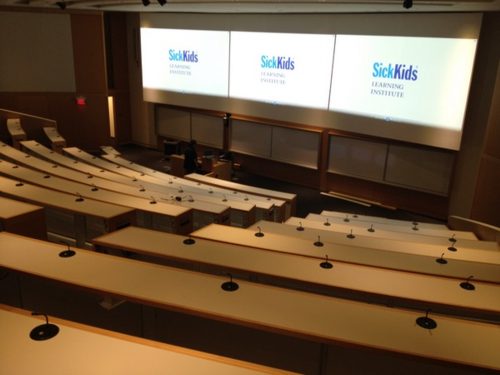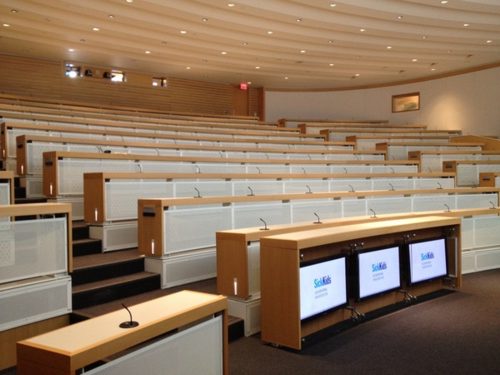
Hospital for Sick Children 'SickKids'
Centre for Research and Learning
Toronto, ON

The Hospital for Sick Children ('SickKids') located in Toronto, Ontario is Canada's most research intensive hospital and
one of the world's largest and most respected pediatric academic health sciences centre. Children in every nation of
the world have benefited from SickKids patient care innovations, preventative medicine practices and research
discoveries.
To further its global leadership position in pediatric care, research and education, and to meet the requirements for
more research and teaching facilities SickKids has expanded its Toronto campus with the addition of the new Research
and Education Tower, completed in November of 2013.
The new Research and Education Tower will provide a new home for the Learning Institute with a variety of different
teaching & learning facilities designed specifically to create pedagogically effective learning environments and equipped
with the newest, state of the art education technology to allow the Learning Institute to connect with any partner
institute across the globe.
To meet the very specific functional and performance requirements for the enterprise level AV systems Sickkids hired
McSquared System Design Group as the AV consultant for the project.
The crown jewel of the new learning institute is the new 250-seat lecture theatre, equipped with state of the art,
high-definition, videoconferencing based distance education capabilities.

The state of the art distance education enabled AV systems allows SickKids to connect digitally to any of its
partner sites, anywhere in the world, Providing the participants at the partner sites with the ability to see and hear the
instructor, to see and hear the audience, to see and hear any content played backed in high resolution from a
computer, a document camera or any connected video playback device. Additionally, the 250 seats
in the lecture theater are equipped with push-to talk microphones, giving the audience at all participating sites the
opportunity to interact, just as if they were in the same room. The front of the lecture theatre accommodates three
side by side high definition video screens displaying the participating connected sites and the teaching contents shared
across the connected sites.
Careful consideration was given by the project design team to the special architectural, acoustical, lighting and layout
requirements to create highly efficient teaching and learning spaces based on the most advanced pedagogical
requirements.

The learning Institute also has two 59-seat seminar rooms, equipped with digital high definition, videoconferencing system for
distance education capabilities. The AV systems in these classrooms makes use of three side-by-side 80" flat panel
displays to provide all participants in the room with the ability see and read what is displayed on the screens. All of
the distance education enabled teaching spaces are equipped with a lectern, equipped with all the required technology
to permit the instructor to teach and communicate effectively with the local and the remote participants.
In addition to the distance education enabled lecture theaters and seminar rooms, the new building provides two
75-seat classrooms, with the ability to divide each of these rooms into two smaller rooms using a movable wall. The
75-seat classrooms are equipped with high definition videoconferencing and high resolution presentation capabilities for
use by all SickKids departments with support provided by the staff of the SickKids Learning Institute.
A 120-seat Multipurpose room provides a suitable venue for a variety of functions, from teaching sessions, to
presentations and social functions held at the new building.
Additionally, the new Research and Education Tower has over 15 meeting spaces, all equipped with presentation
systems making use of the most advanced high resolution displays and collaboration tools to create highly interactive
and effective meeting environments.

The use of distance education technology for teaching and presentation applications, plus videoconferencing and collaboration
tools for research and meeting sessions, is not only part of the plan to further pediatric education and research, it is
also part of SickKids plan to protect the environment and go green. The increased use of high
definition collaboration technology assists SickKids in its goal to help protect the environment by reducing travel
requirements, further reducing the SickKids carbon foot print.

One of the meeting rooms is dedicated as the Emergency Operations Centre (EOC) and is equipped with a fully
integrated high definition videoconferencing system and collaboration capabilities allowing the Sickkids management to
manage the any crisis situations from the EOC.
A centralized videoconferencing hosting and gateway system running on a dedicated VLAN provides the ability for
scheduled auto VC dialing and secure firewall traversal allowing easy access to the public domain.

The building is also equipped with a digital signage system allowing the ability to display messages and videos
throughout the building and is also used for event way-finding in the public area of the building. The system is fully
upgradeable allowing up to 50 displays to be added to the system without a need to change the server system.
|


