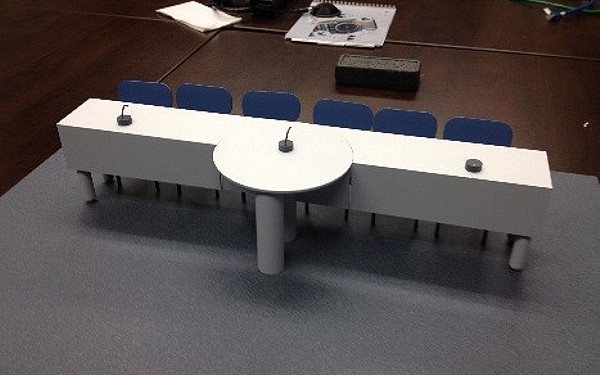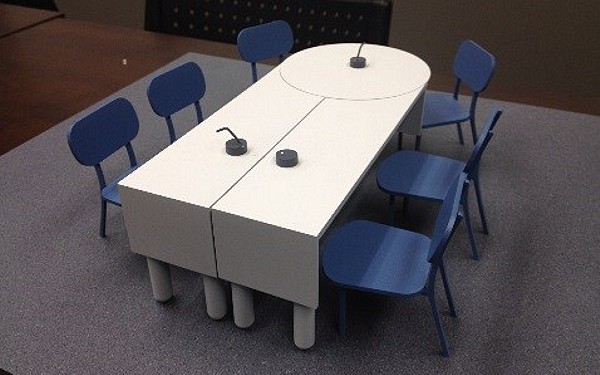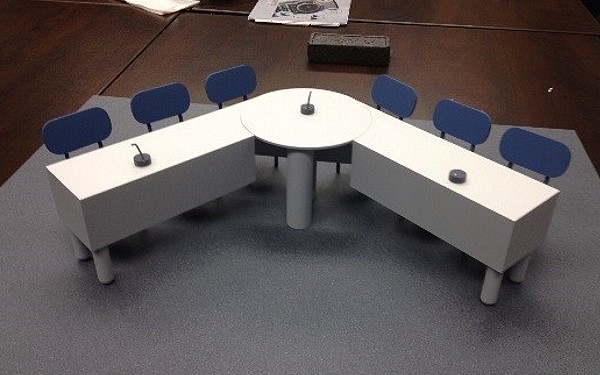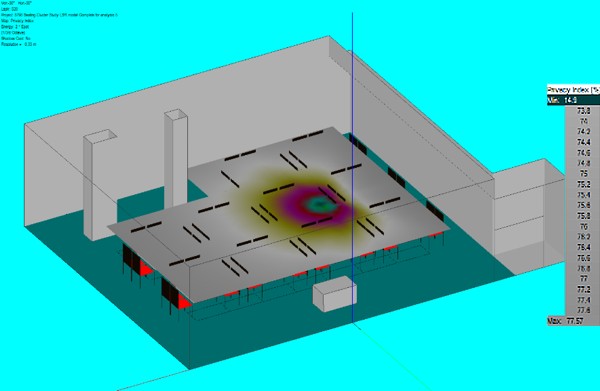
Main Page |
Flipped lecture table development The implementation of the new teaching and learning modality known as 'flipped lectures' a.k.a. 'reversed lectures' required for the traditional classroom layout, the teaching and learning technology systems (A/V,) the room acoustics and the student furniture to be changed. The new classroom needed to be flexible, accommodate the traditional seating layout and provide a group collaboration seating configuration. Mc2 was hired by the client to either find or design a new table system and conduct a proof of concept room configuration test. While the new collaboration teaching table was initially conceived via the use of CAD drawing tools, Mc2 had a scale model of the table built to effectively demonstrate the concept and explain the specific functionality. The table model is shown in the three different configuration in the pictures below.   The proof of concept room configuration testing was conducted to determine class and working group size and study human behaviour in collaboration working mode. The in-situ test also permitted us measure and record room acoustical parameters, such as background noise levels, maximum distance between students within a collaboration group and the required minimum distance between seating clusters, etc. The test results were used by Mc2 to develop a computer based acoustical room model in EASE, allowing us to determine the key room acoustical and background noise target criteria, such as speech intelligibility, reverberation time, etc. The picture below shows the Privacy Index or the ability for speech to be understood by those seated at the other tables and is visualized as the percentage of words lost (unintelligible) relative to those seated at the same table as the talker. Note the loss of more than 70% of the words at most other tables.  Mc2 developed a detailed report of our findings, which enabled the client to make an educated decision and mitigate the risk of implementing a new teaching and learning modality in their classrooms. Exact Furniture of Toronto, Ontario, was hired to build a table prototype based on the drawings and table model developed by Mc2. The prototype was tested extensively by the client in one of their small seminar/classroom, and based on the results the decision was made to implement the first fully collaboration enabled 72-seat classroom as part of the UBC, FoM, DMP, UHNBC clinical academic campus development in Prince George, BC. Click on this link to read about the project implementation. The table, conceived and designed by Mc2, has been adopted by Exact Furniture as part of their product line up, and has since been implemented at many other classrooms at UBC and various other institutions. |
